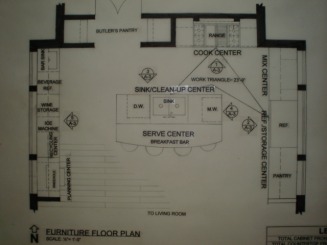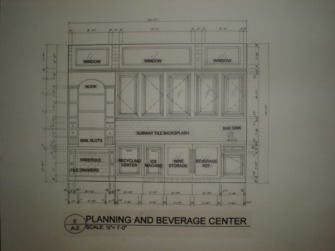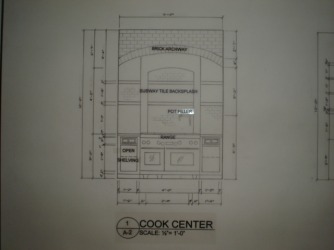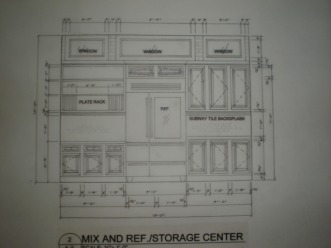Chinn Residence
Objective: To design a new home for a family of four. Responsibilities included field measurements, site plan, space planning, elevations, detailing, power and lighting plans, annotation, and document coordination.
| residential_floorplan.jpg |
| Exterior Elevations |
Lucas House
Objective: To remodel an existing home in an historically preserved neighborhood. All changes must have been approved by an historical preservation committee. Responsibilities included field measurements, site plan, space planning, sections, and elevations for the existing first floor, as well as a new basement and second floor.
| 1st, 2nd, and Basement Floorplans |
Kitchen Design (click to enlarge)
Objective: Create a customized kitchen to be as large as needed to provide for essentials for a modern day convienient kitchen. This project includes a lighting/ electrical plan, dimensional plan, elevations, and an axonometric.




